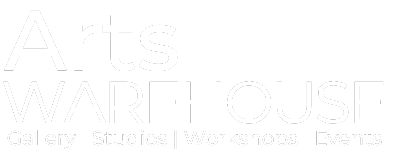


FRONT GALLERY SPACE
The Front Gallery is the first space you will enter at the front door of Arts Warehouse. The expansive ~3,000 sq.ft. gallery space features movable walls, track lighting and natural lighting provided by large west facing windows. The Front Gallery has an industrial design aesthetic thanks to the building’s origins as a warehouse for car parts, before being transformed into the Arts Warehouse space it is today in 2017.
With the center walls being moveable, they are able to be removed entirely to create an open floor concept, perfect for sculptural or installation works. The exposed beams and pipes in the ceiling allow for hanging works and sculptures to be a regular occurance. It’s a truly unique space that provides a neutral backdrop for 2D and 3D works.
Exhibitions are on view for 2 – 3 months at a time and focus primarily on contemporary art to promote and provide exposure for local, national and international artists. To what’s currently on view, click here.
Artists interested in a being part of our growing exhibition catalog should submit a Portfolio Submission or during one of our ‘call to artist’ shows.*Portfolio Submissions are subject to the approval of Arts Warehouse staff and do not guarantee a show in the Warehouse
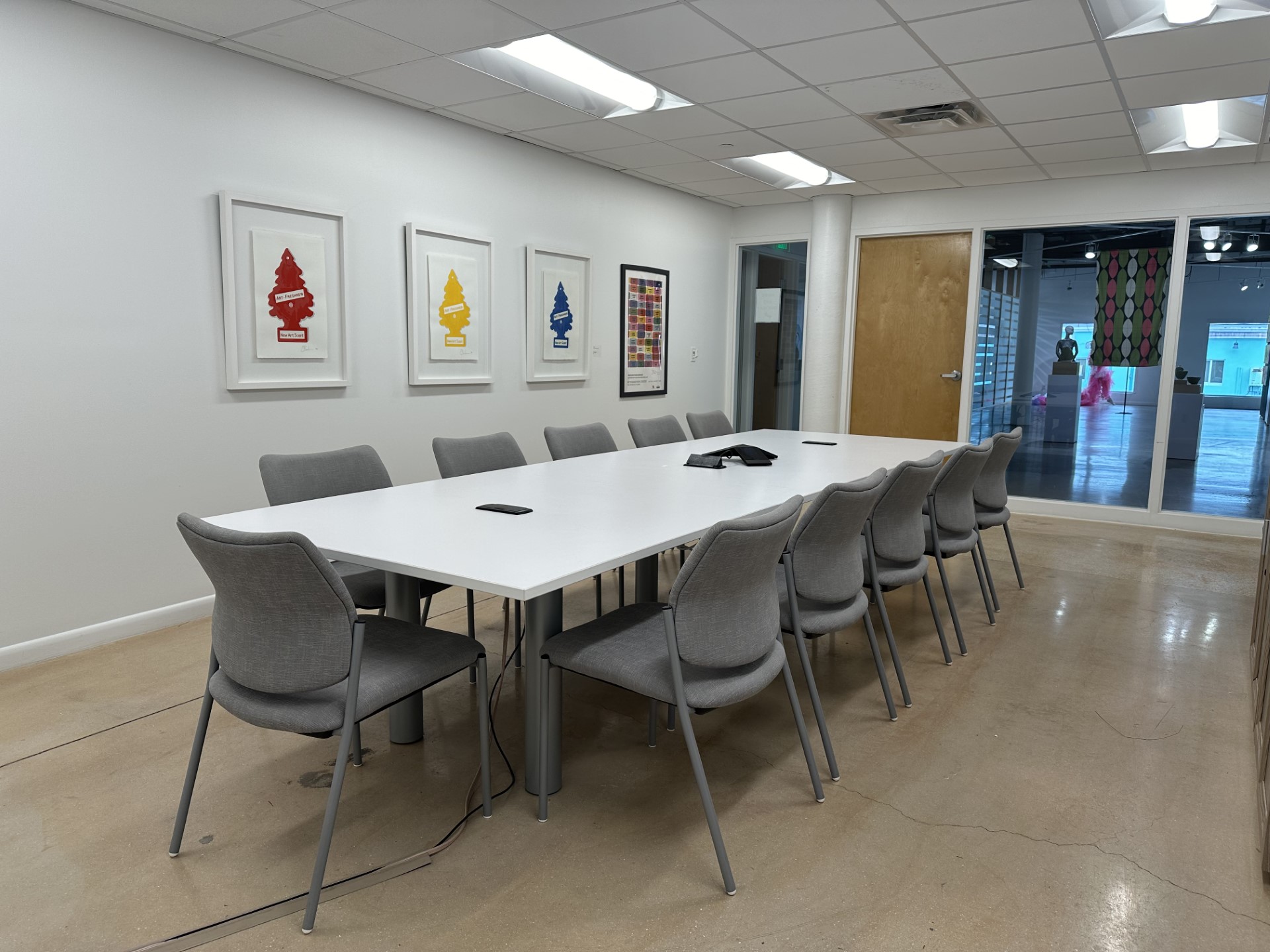
CONFERENCE ROOM
The Conference Room is accessed through the Front Gallery. It is available for Resident Studio Artists to use occasionally in addition to their studio, and also available for rent to the public. The conference style set up is equipped with acoustic ceiling panels to reduce airborne noise and improve the sound quality by absorbing sound waves and eliminating echoes. The room is a flexible and functional space that gives meetings, talks and/or collaborative projects a place to become reality and accommodates up to 14 people.
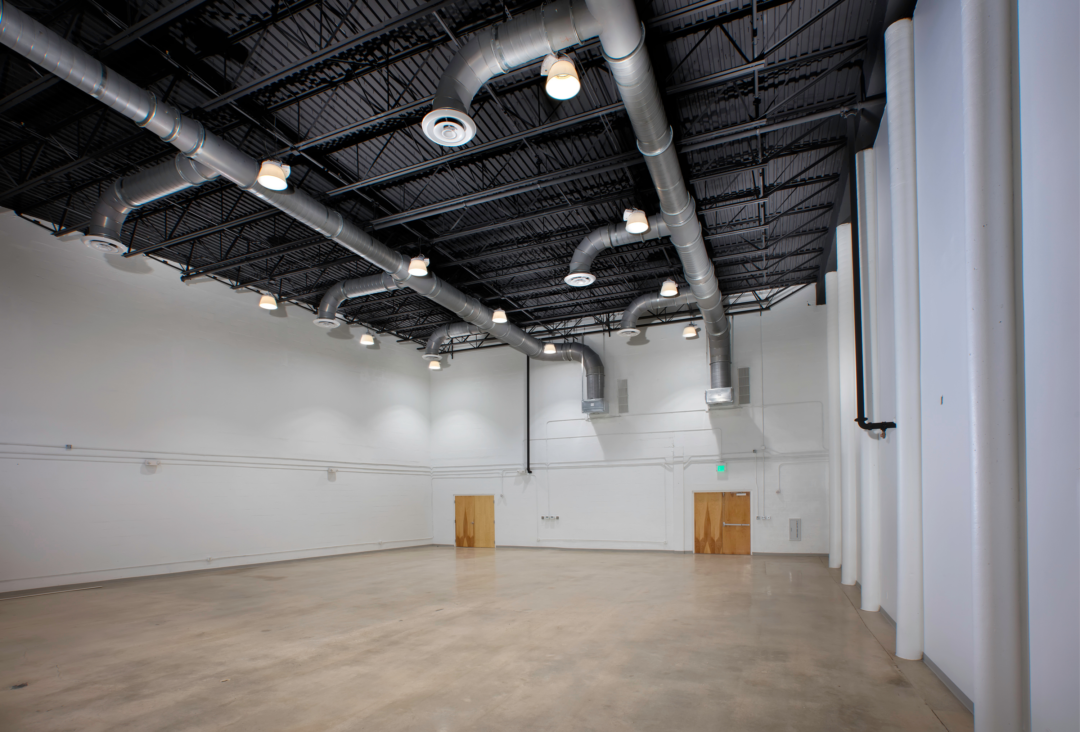
WHITE BOX
Our largest room, the White Box, is exactly that. Well not exactly a box by measurement, but close. The 3,600sqft room with 21 foot ceilings is truly unique. Features such as a hint of natural light, industrial overhead lighting that dims, and a flexible format that allows for many types of activations.
The White Box is also referred to as the Back Room Gallery, as it is utilized as an exhibition space. The Back Room Gallery allows for a unique viewing experience, being able to see the work up close and at a distance. The room also allows for work to be hung and installed at great heights, really taking advantage of the high ceilings.
The White Box is frequently used for Arts Warehouse’s workshop programs. This flexible space can easily transform into a place to create by adding tables, chairs, and easels.
This room is also available for rent through the Facility Rental Program. It’s a perfect location for your event, photoshoot, or meeting.



EAST GALLERY
The East Gallery is a smaller is an intimate room just off of the Front Gallery. The East Gallery is ideal for video projection, and smaller groupings of works. The design of the room and it’s separate nature allows for an immersive experience while viewing the art on display. The East Gallery is programmed with monthly exhibitions. View the Upcomming Exhibitions page to see what is coming up.
The East Gallery is sometimes available for Facility Rentals. It would be ideal for photoshoots, and small meetings.
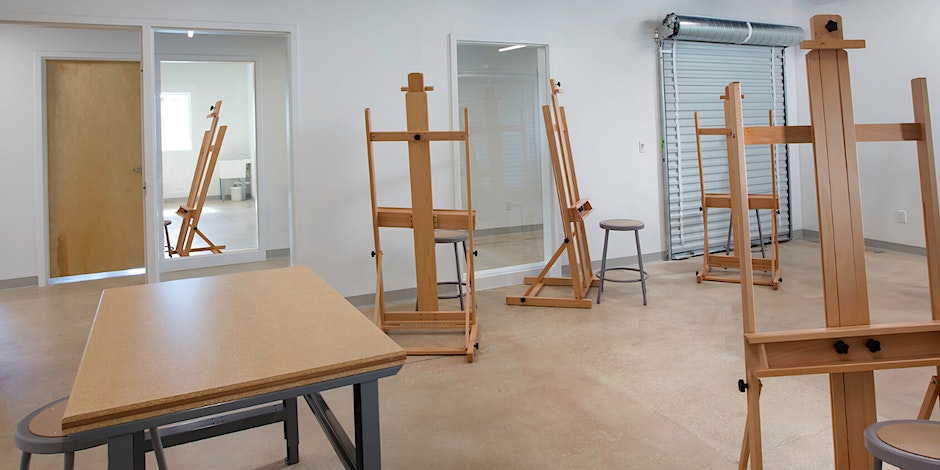
CO-WORKING STUDIO / CLASSROOM
This shared studio space has easels, working tables, and a deep sink for artists to create. Since it is a co-working space, the room gets utilized by our resident artists at any given time including the Affiliate artists and guests who register for a Co-Working Session. Instructors interested in using this space for workshops, visit our Teaching page. The room accommodates up to 6 people easel style or up to 12 people classroom style.
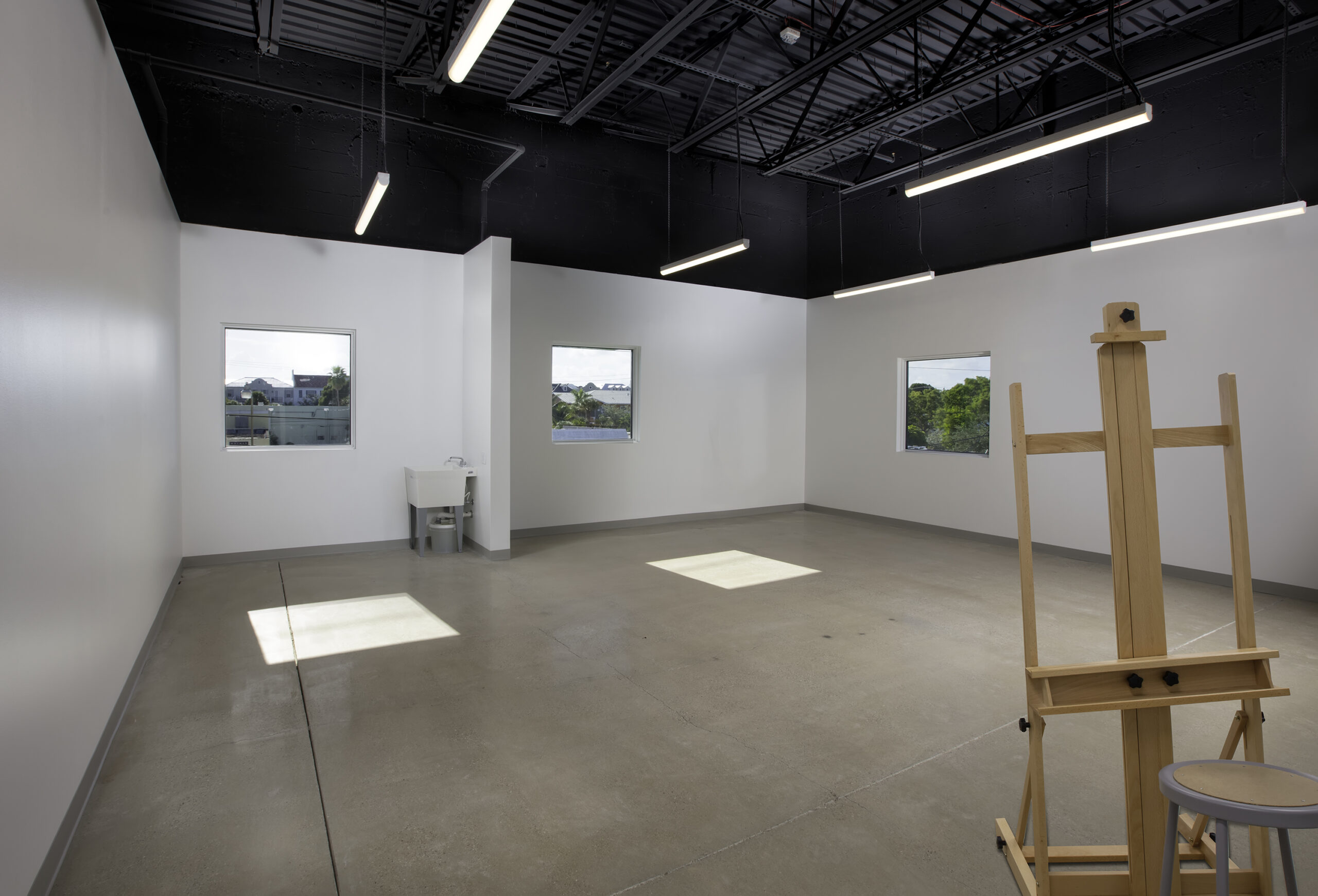
RESIDENT ARTIST STUDIOS
Part of our Resident Artist Program
Arts Warehouse offers affordable studios and artist advancement, amongst other amenities, to professional, emerging, and mid-career artists of local, national, or international origin. The Studio Residency Program offers 15 studios, located on two floors with elevator access, at $2.00 per sq.ft (plus tax). Each studio has a sink and varies in size which means the cost is calculated with respect to size. Specifically, studio 5 is the designated shared pottery studio for up to two approved ceramic artists.
For Resident Artist Application information, click here. *Please note, studio resident applications open annually in July and August*
STUDIO RENTAL FEES
First Floor
Studio 1
Studio 2
Studio 3
Studio 4
Studio 5
Studio 6
Studio 7
Studio 8
Studio 9
Second Floor
Studio 10A
Studio 10B
Studio 11
Studio 12
Studio 13
Studio 14
Studio 15
Sq. Ft.
177
177
374
177
355
177
177
177
177
177
177
375
529
456
307
355
Monthly Cost
$354
$354
$748
$354
$710
$354
$354
$354
$354
$354
$354
$750
$1,058
$912
$614
$710
Total with Tax
$378.78
$378.78
$800.36
$378.78
$759.70
$378.78
$378.78
$378.78
$378.78
$378.78
$378.78
$802.50
$1,132.06
$975.84
$656.98
$759.70
